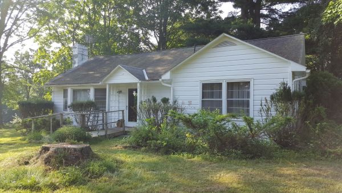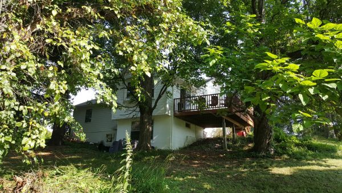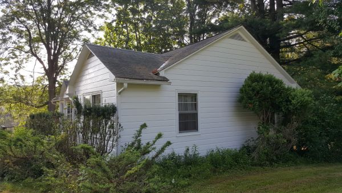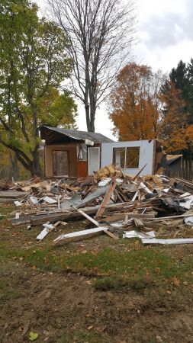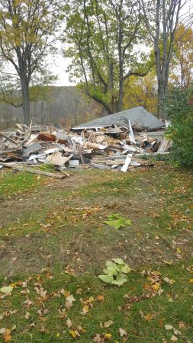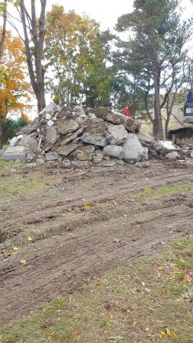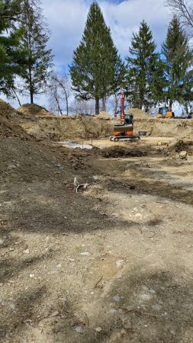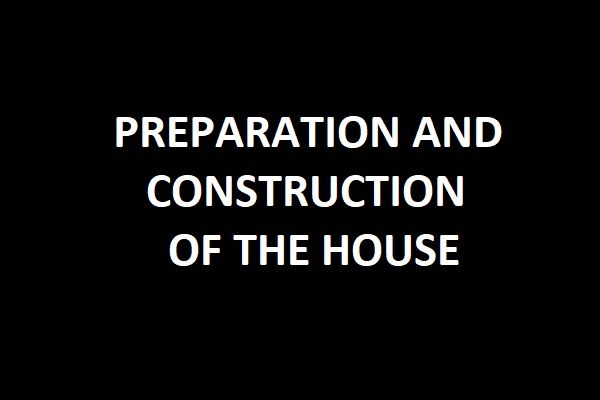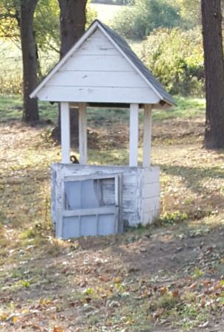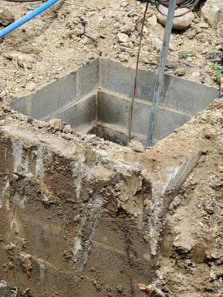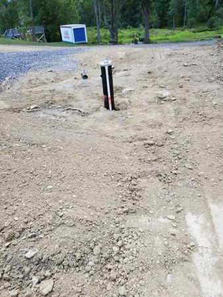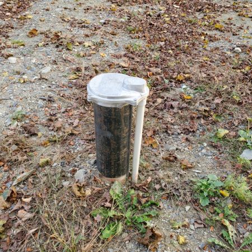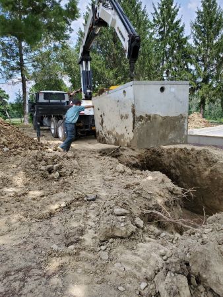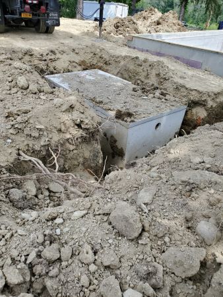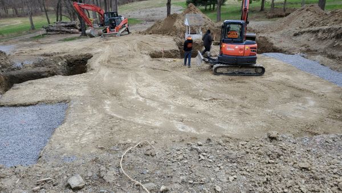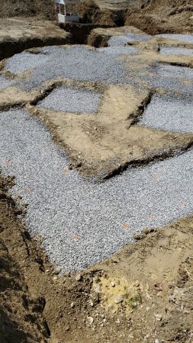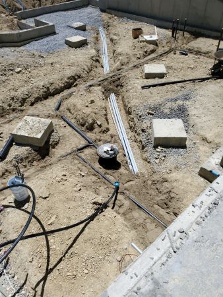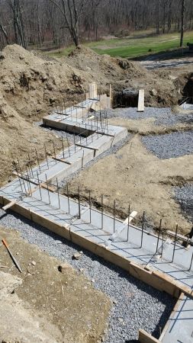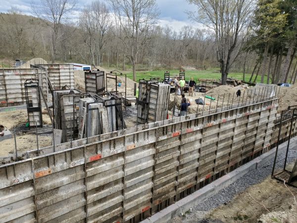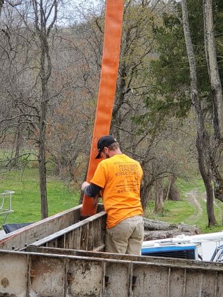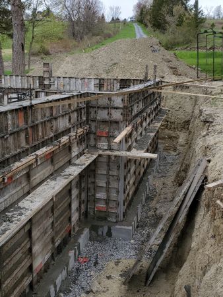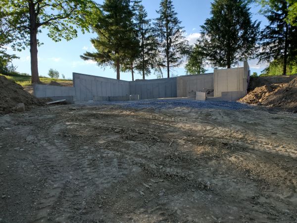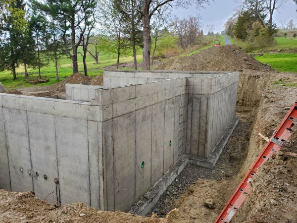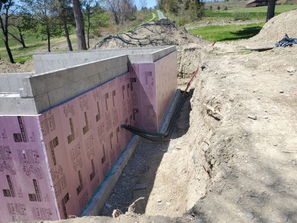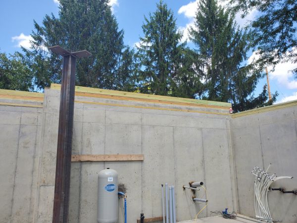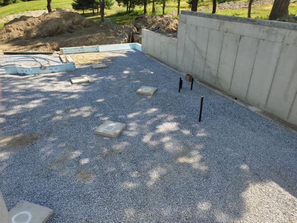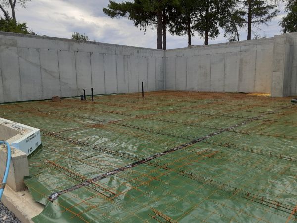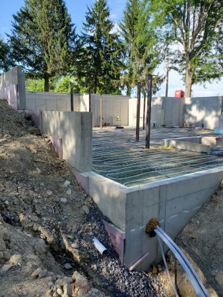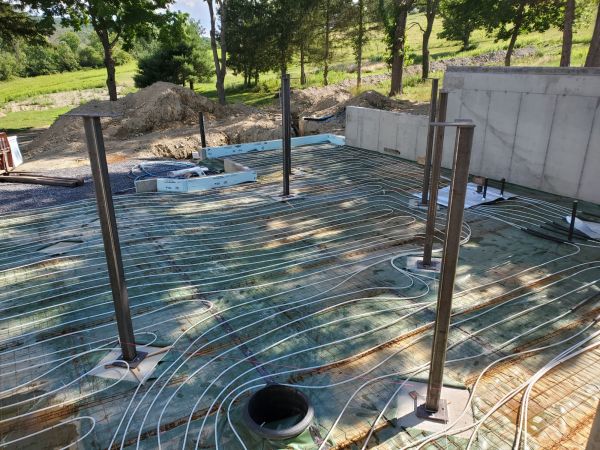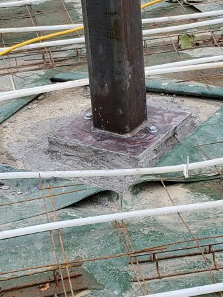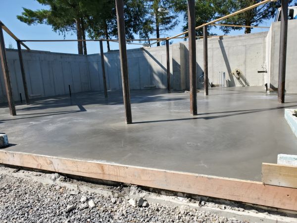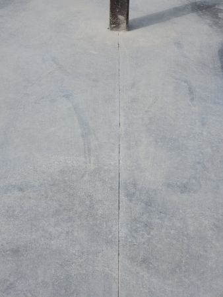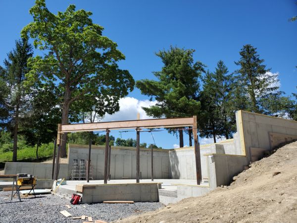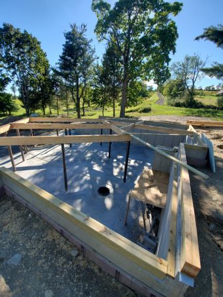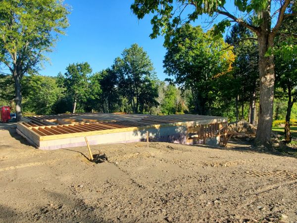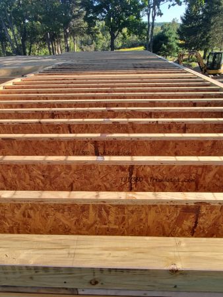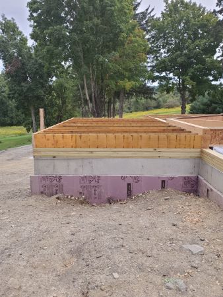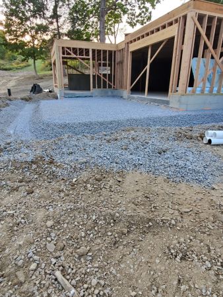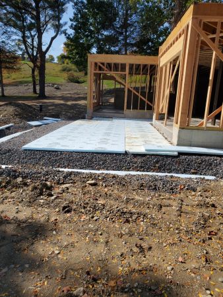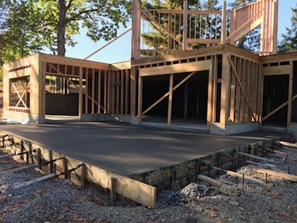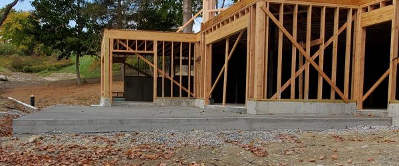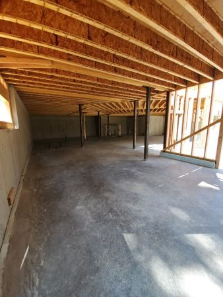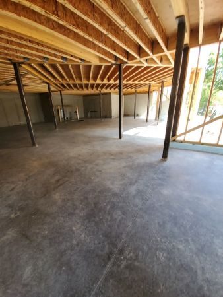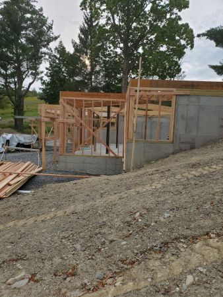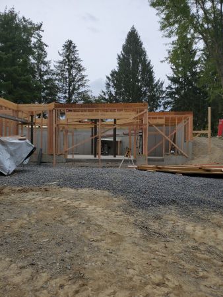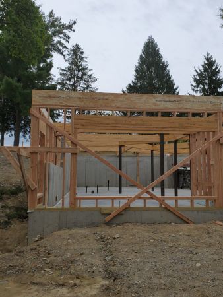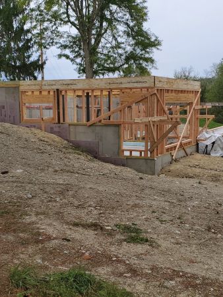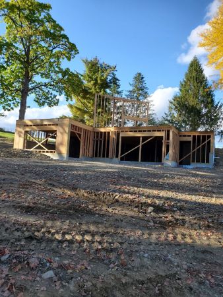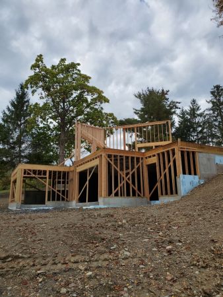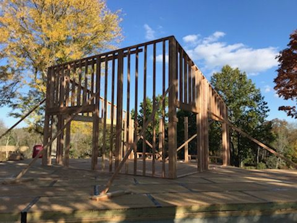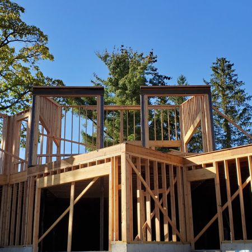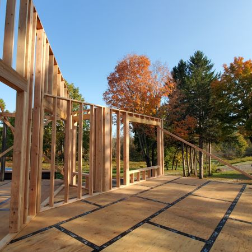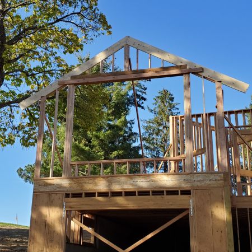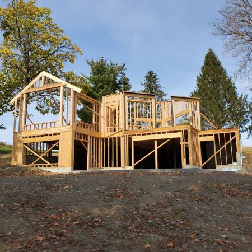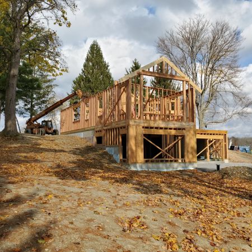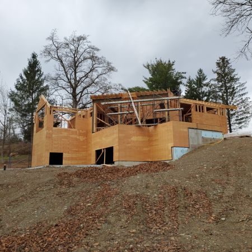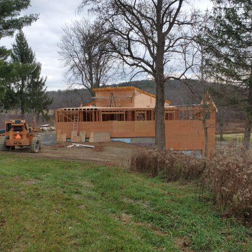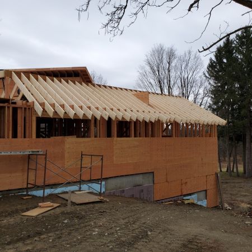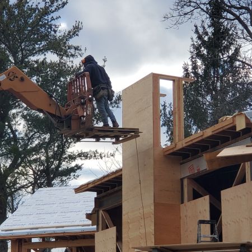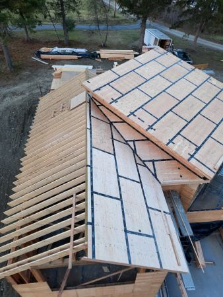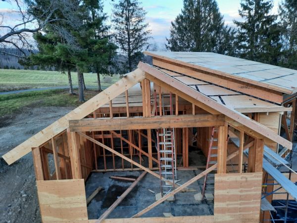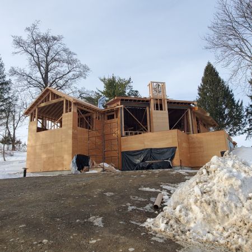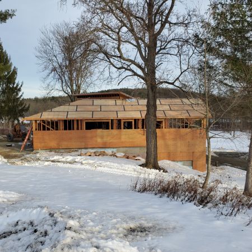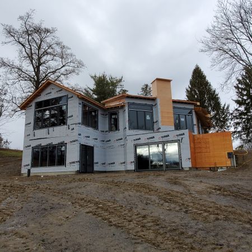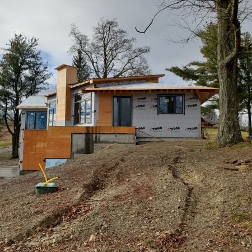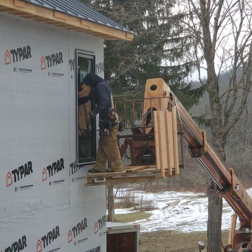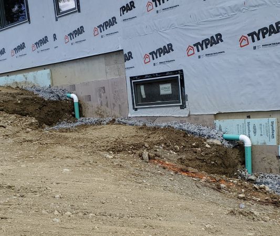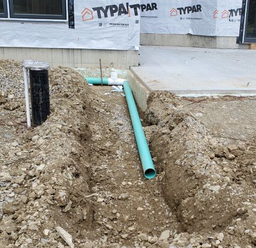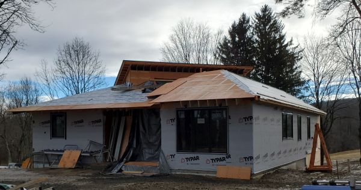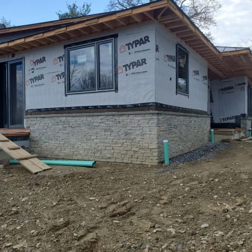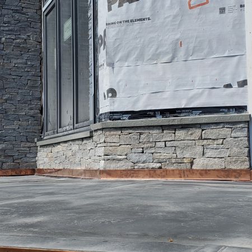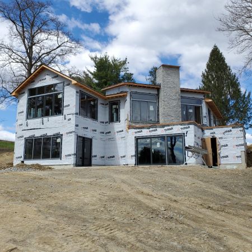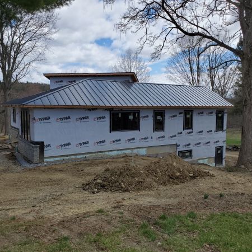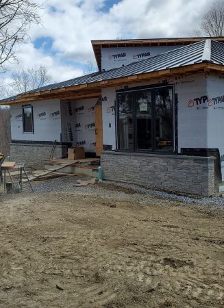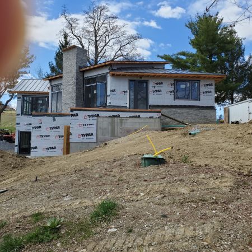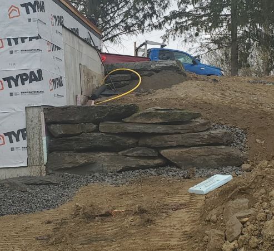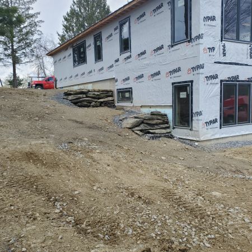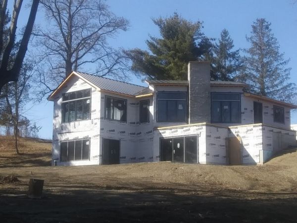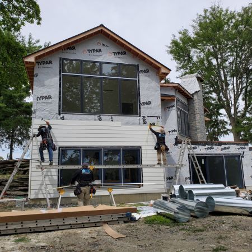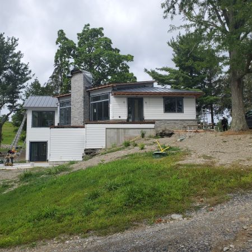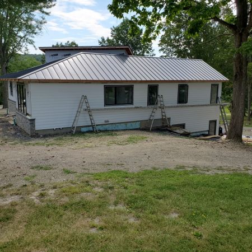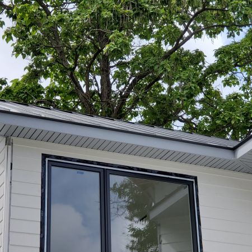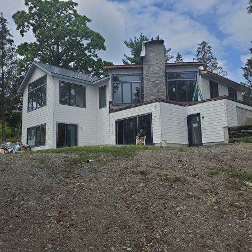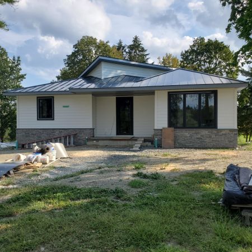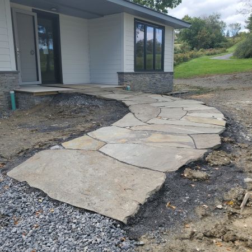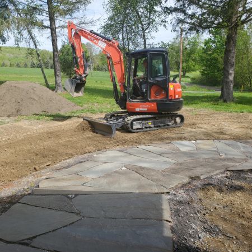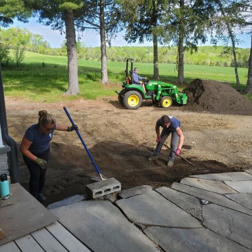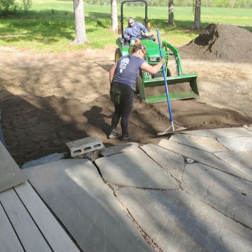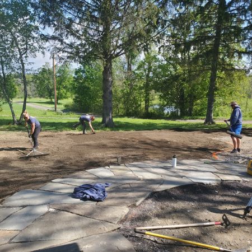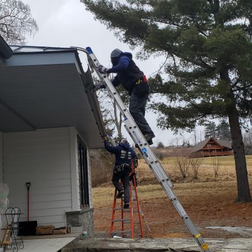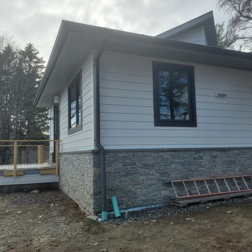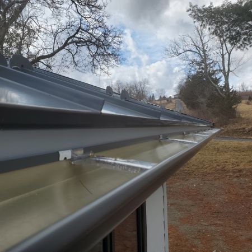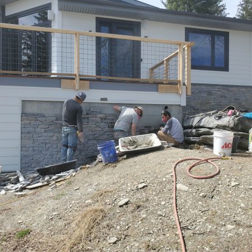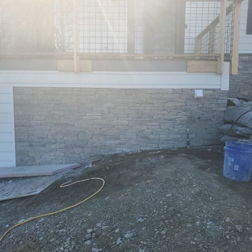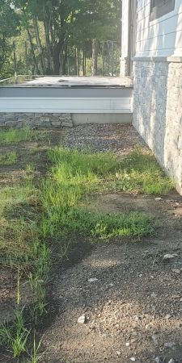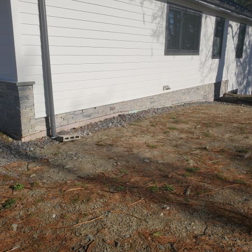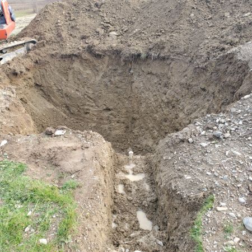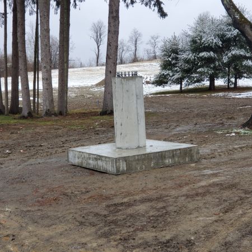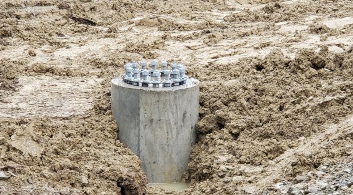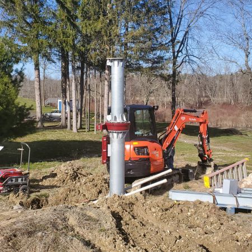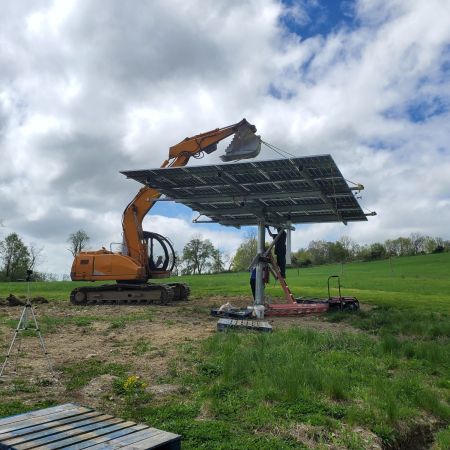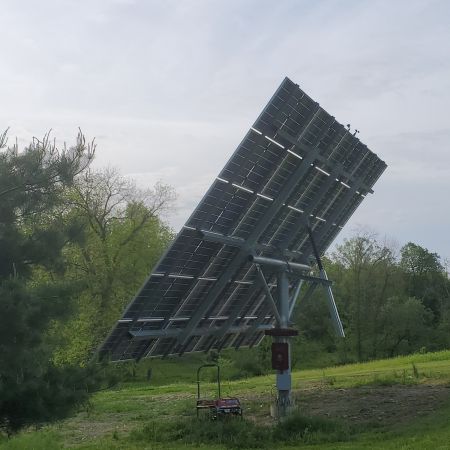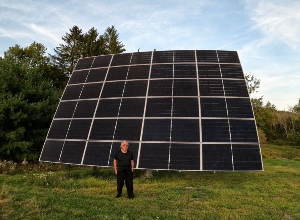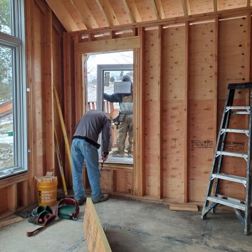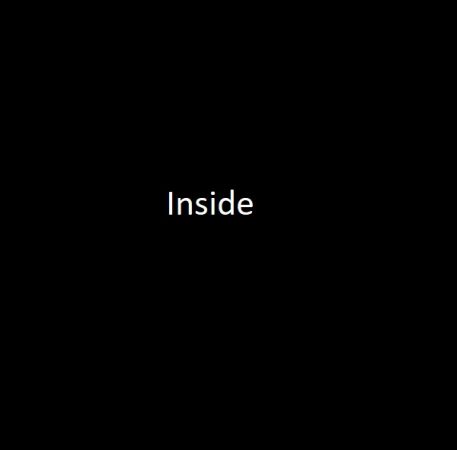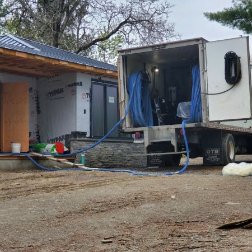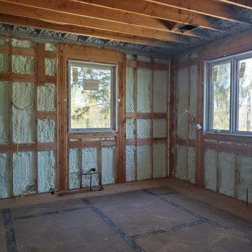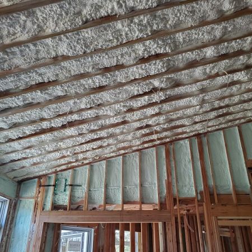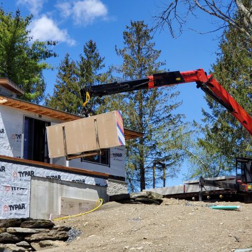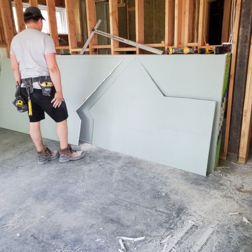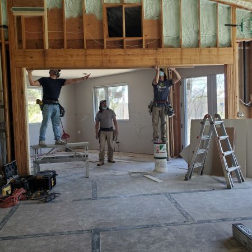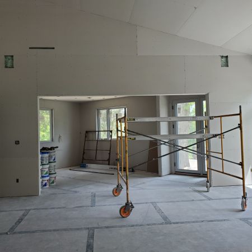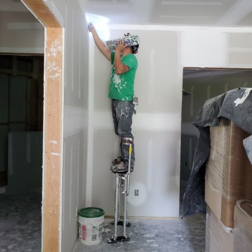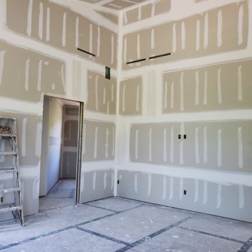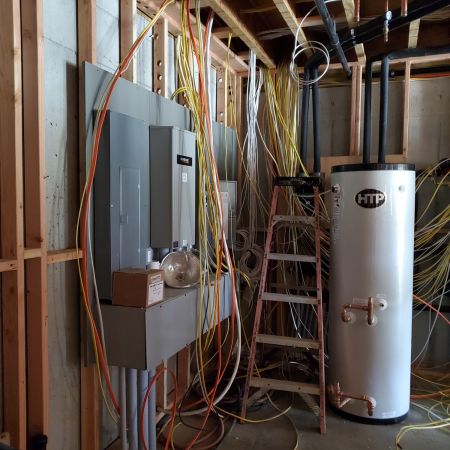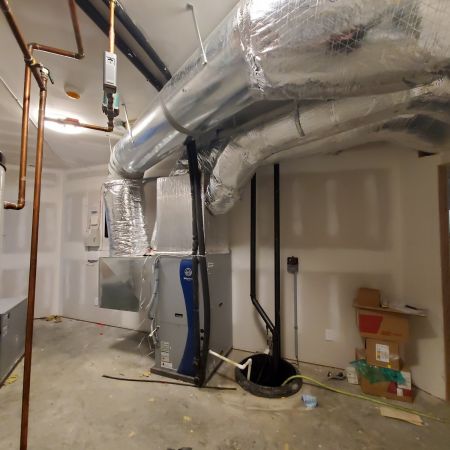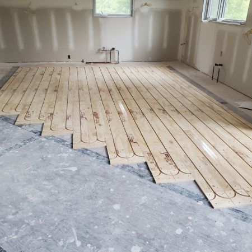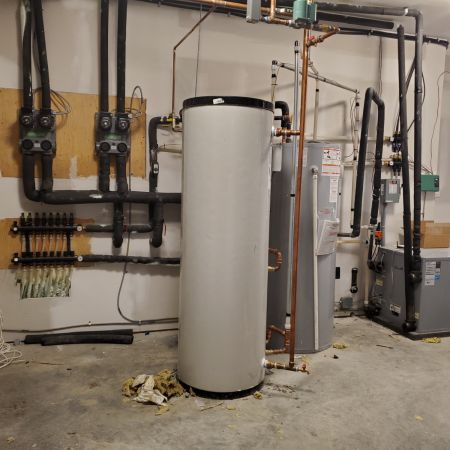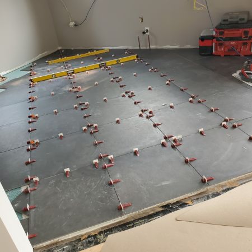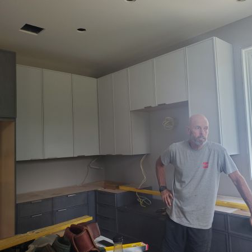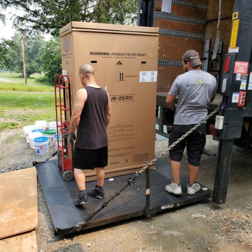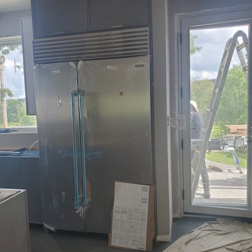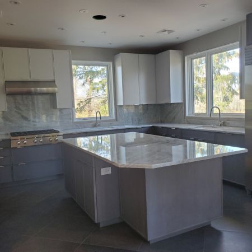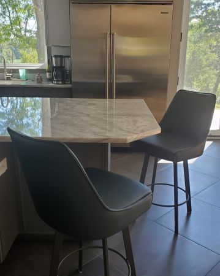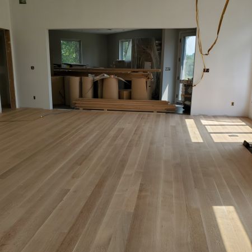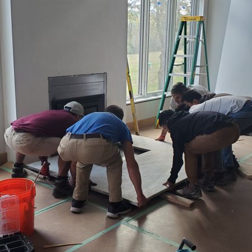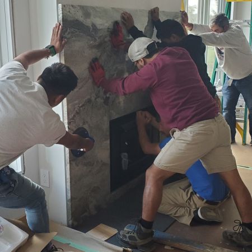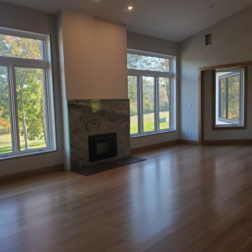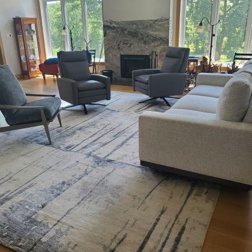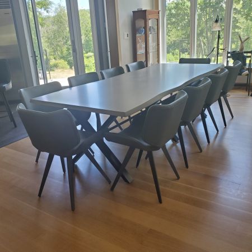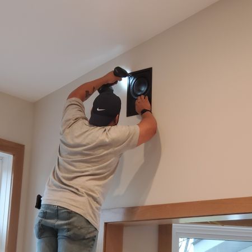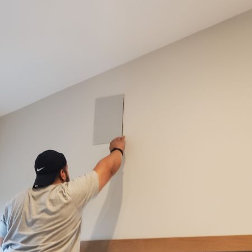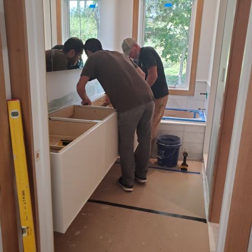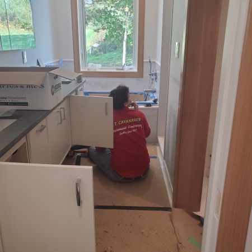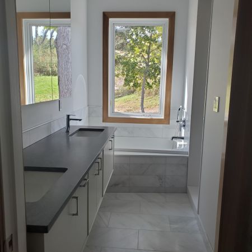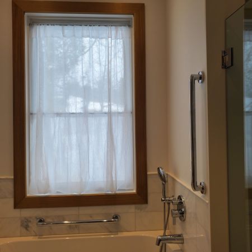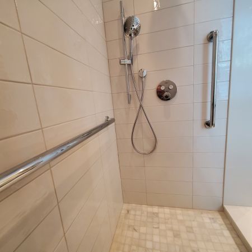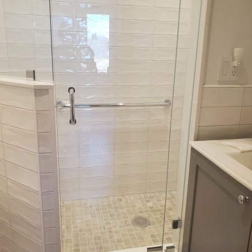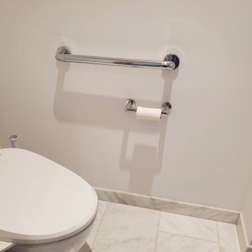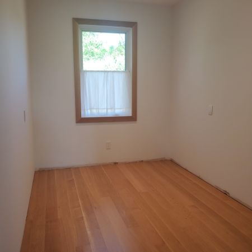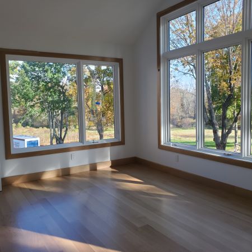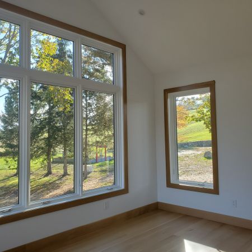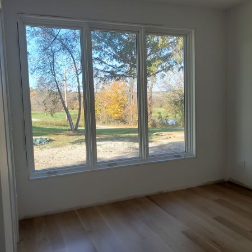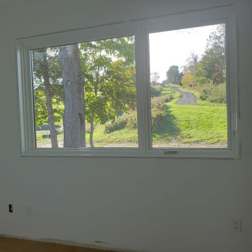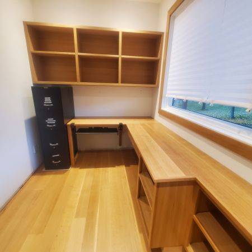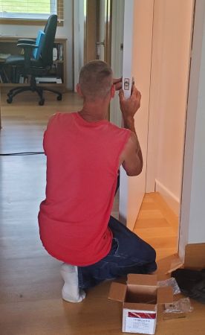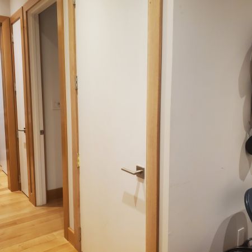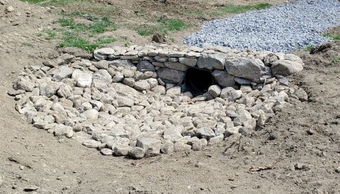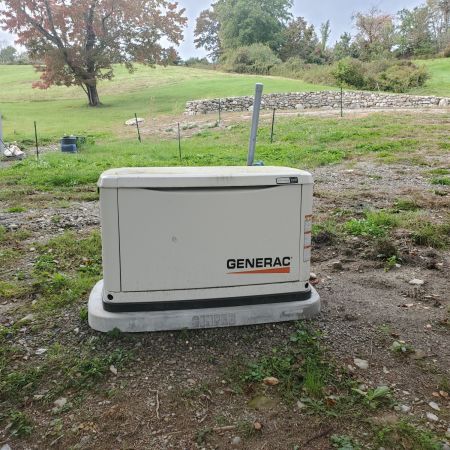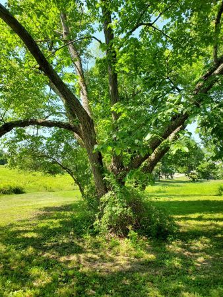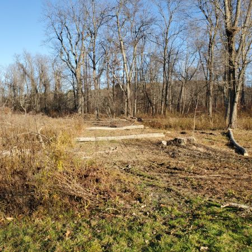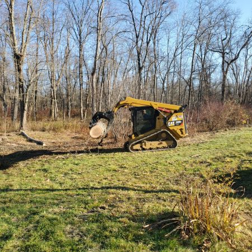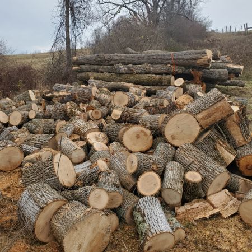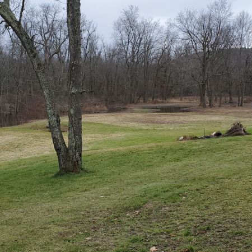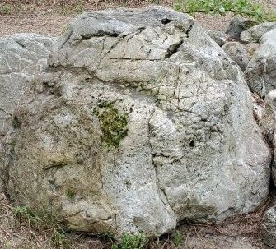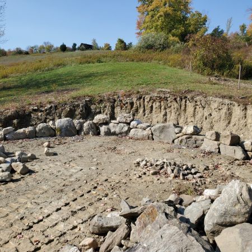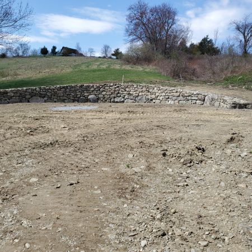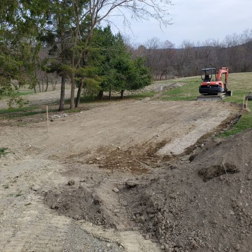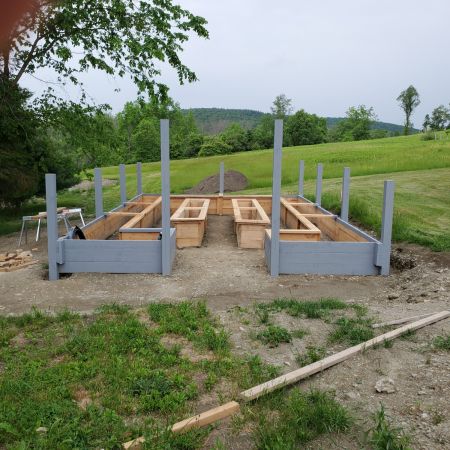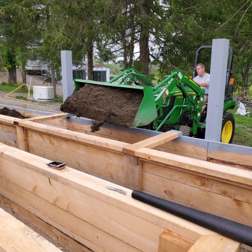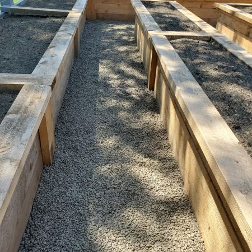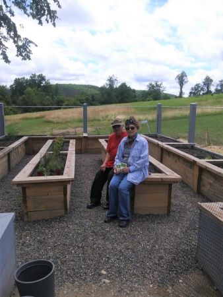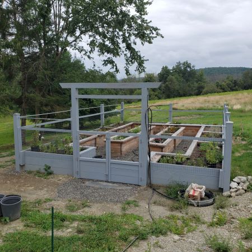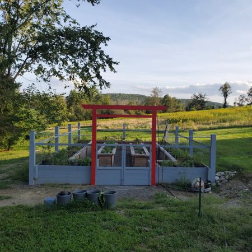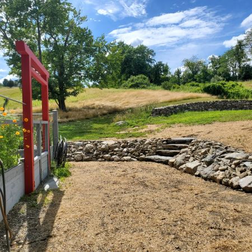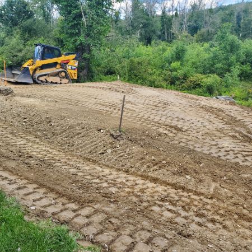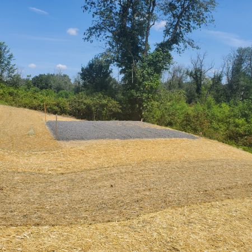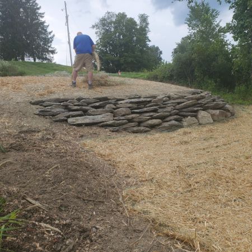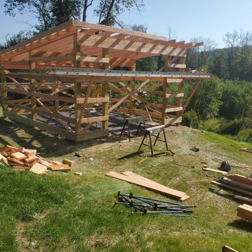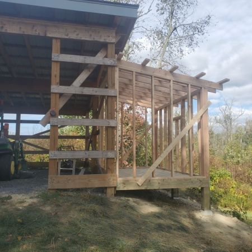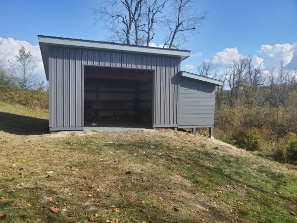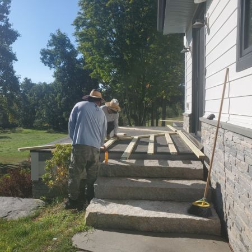East Taghkanic Homestead - Construction To Date
-
BegConstSlideShow
BegConstSlideShow
-
OriginalHouse
OriginalHouse
-
66 Front 2 66 Front 2
The front of the original house at 66 Strohmeier Lane in East Taghkanic, New York, built by Linda's father and grandfather in 1955
-
SoutheastSideOfHouse SoutheastSideOfHouse
The back of the original house
-
66Side 66Side
The side of the original house
-
Demo Excav
Demo Excav
-
partially downZ partially downZ
We learned that it would be too difficult and costly to make the house as comfortable as it once was and that new construction would be preferable. This is the beginning of the house's demolition. It took place on October 16, 2019.
-
10.16.19 first day of demo 10.16.19 first day of demo
Continuing the demolition
-
10.17.19 photo 1 of house demo 10.17.19 photo 1 of house demo
Working on the foundation
-
RubbleZ RubbleZ
Concrete from the foundation ready for disposal
-
C1.01ExcavatedZ C1.01ExcavatedZ
The excavation of the site
-
PrepConstruction
PrepConstruction
-
OldWell2 OldWell2
The old water well house
-
c1.05aWellWaterOldZ c1.05aWellWaterOldZ
The old water well exposed
-
C1.05cdWaterwellZ C1.05cdWaterwellZ
The repaired water well
-
waterwell waterwell
The completed water well
-
burryingTheSepticTankZ burryingTheSepticTankZ
Placing the septic tank in its location
-
BuryingTheSepticTankZ BuryingTheSepticTankZ
Burying the septic tank
-
C1.02PreparingTheSite C1.02PreparingTheSite
Preparing the site for the house
-
c1.03PreparingTheSite2z c1.03PreparingTheSite2z
Continuing to prepare the site
-
c1.04RunningWiresTubesPipesz c1.04RunningWiresTubesPipesz
Running wires, tubes and pipes
-
c2.02FoundationFillingInFormsZ c2.02FoundationFillingInFormsZ
The foundation base forms filled
-
c2.04aFoundationFillingTheFormsZ c2.04aFoundationFillingTheFormsZ
Filling the foundation concrete forms
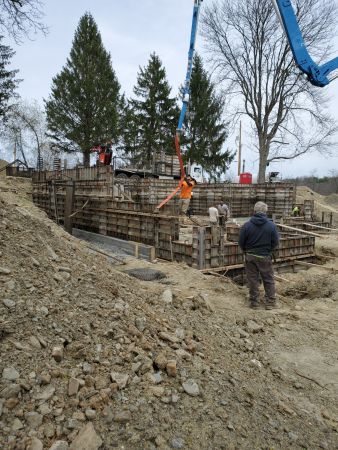
-
c2.01FoundationCementForms c2.01FoundationCementForms
Concrete forms for the foundation base
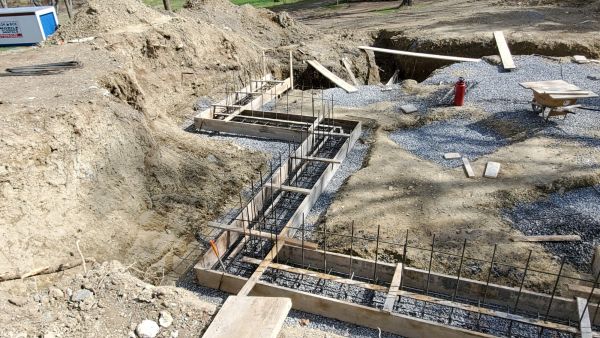
-
c2.03FoundationForms c2.03FoundationForms
The foundation forms ready for concrete
-
c2.04b1FoundationFillingTheForms2Z c2.04b1FoundationFillingTheForms2Z
Filling the form with concrete through a chute for the foundation
-
c2.04b2FoundationFilledInFoundationZ c2.04b2FoundationFilledInFoundationZ
The foundation forms filled
-
c2.04gFoundationUncovered1 c2.04gFoundationUncovered1
The foundation uncovered
-
c2.04eNorthWallFoundationUncovered c2.04eNorthWallFoundationUncovered
The north foundation wall
-
c2.04fNorthWallCoveredInsulation c2.04fNorthWallCoveredInsulation
The north foundation wall, covered by insulation as was the rest of the foundation
-
TheUtilityWall TheUtilityWall
This is the part of the basement where the utility (or mechanical) room will be. Wires and tubes and pipes are being brought into the area.
-
c3.07BasementFloorLevel c3.07BasementFloorLevel
Preparing the basement floor
-
c3.08aBasementFloorPrep 02Z c3.08aBasementFloorPrep 02Z
Covering the basement floor with insulation
-
C3.08cPostsZ C3.08cPostsZ
Adding radiant heating tubes to the basement floor
-
C3.08dPosts2 C3.08dPosts2
Structural steel posts in place within the radiant tube covered basement floor
-
C3.08ePostsBoltedShimedZ C3.08ePostsBoltedShimedZ
Structural steel posts bolted and shimmed
-
C3.08gBasementFloor C3.08gBasementFloor
Concrete on the basement floor completed
-
C3.08hBasementFloorCutsZ C3.08hBasementFloorCutsZ
Adding cuts on the concrete floor to prevent cracking. The cuts will be covered by the walls and, consequently, will not be seen.
-
C3.08gPostsHeaderFireplace C3.08gPostsHeaderFireplace
Steel posts with beam framing
-
C3.08iBeams1Z C3.08iBeams1Z
Beams being set in place
-
C3.08kFloorJoists1Z C3.08kFloorJoists1Z
Floor joists set on beams
-
C3.08kFloorJoists2Z C3.08kFloorJoists2Z
Floor joists closeup
-
C3.08lDeckEastSideZ C3.08lDeckEastSideZ
Floor joists on the deck on the east side of the house
-
PatioPreppedZ PatioPreppedZ
Patio being prepared
-
InsulationOnPatioZ InsulationOnPatioZ
Insulation on the Patio
-
PatioCement PatioCement
Cement on the patio
-
The Patio The Patio
The Patio completed
-
C3.08mBasement1Z C3.08mBasement1Z
The finished basement floor with exposed floor joists - west side
-
C3.08nBasement2Z C3.08nBasement2Z
The finished basement floor with exposed floor joists - east side
-
EastSide of BasementZ EastSide of BasementZ
Framing on the east side of the basement
-
SouthSideof Basement1Z SouthSideof Basement1Z
Framing on the south side of the basement (eastern portion)
-
SouthSideof Basement2Z SouthSideof Basement2Z
Framing on the south side of the basement (western portion)
-
WestSideof BasementZ WestSideof BasementZ
Framing on the west side of the basement
-
Beginning UpperLevel1Z Beginning UpperLevel1Z
The beginning of the construction of the upper level
-
FramingNorth WestSideVolumeZ FramingNorth WestSideVolumeZ
Framing continuing on the north and west sides of the living room/dining room area
-
Three Sides Three Sides
Framing on the east side of the living room/dining room added
-
SouthWallLivingRm SouthWallLivingRm
Framing on the south side of the living room/dining room
-
bedroomEastWall bedroomEastWall
Framing the east wall of the bedroom
-
SouthWallBedroom SouthWallBedroom
Framing the south wall of the bedroom
-
House 201016 House 201016
View of the south side of the house 10/16/2020
-
House 201023 House 201023
View of the southwest side of the house 10/23/2020
-
20201117 SouthEast 20201117 SouthEast
View of the southeast side of the house 11/17/20
-
20201117 West 20201117 West
View of the west side of the house 11/17/20
-
Rafters over west side Rafters over west side
Rafters on the west side of the house 11/27/20
-
Rafters over bedroom Rafters over bedroom
Rafters over the bedroom on the south side of the house 11/27/20
-
Chimney Chimney
Preparing for the construction of the chimney
-
Roof2 Roof2
The roof from above 12/04/2020
-
Roof1 Roof1
The roof taking shape 12/04/2020
-
201223SouthSide 201223SouthSide
South side of the house 12/23/20
-
201223WestSide 201223WestSide
The west side of the house 12/23/20
-
South Side South Side
The south side of the house 1/2/21
-
East Side East Side
The east side of the house 1/2/21
-
Window1 Window1
Installing the final window on the west side of the house from outside
-
RoofGutterDrainPipe1 RoofGutterDrainPipe1
Installing drain pipes
-
RoofGutterDrainPipe2 RoofGutterDrainPipe2
Extending the drain pipes
-
North Side North Side
The north side of the house 1/2/21
-
Stonework east side Stonework east side
Stonework on the northeast side of the house 1/25/21
-
Stonework NW Side Stonework NW Side
Stonework on the northwest side of the house 1/25/21
-
StonesEastside StonesEastside
Stonework on the east side of the house 1/25/21
-
Southside6 Southside6
South side of the house 4/15/21
-
Westside Westside
West side of the house 4/15/21
-
Northside Northside
North side of the house 4/15/21
-
Eastside Eastside
East side of the house 4/15/21
-
EastRetainingWall EastRetainingWall
Retaining walls, constructed on the east side of the house to keep the soil in place 4/19/21.
-
WestRetainingWall WestRetainingWall
Retaining walls on the west side of the house 4/19/21
-
House 2105303 House 2105303
South side of the house 5/30/21 (Proto credit: Dan Friedrich)
-
siding 210803 siding 210803
The siding begun on the south side 8/3/21
-
EaseSide EaseSide
East Side of the house 8/17/2021
-
WestSide WestSide
West Side of the house 8/18/2021
-
Soffit Soffit
Closeup of the soffit on the east side of the house 8/20/2021
-
SouthSide SouthSide
South side of the house 8/20/2021
-
20210908 162423 20210908 162423
Northside of the house 9/8/2021
-
TheWalkway TheWalkway
Our architect, general contractor, Linda, and I spent nearly an hour discussing how and where to put a ramp up to the porch on the north side of the house. Many ideas were proposed. Then our general contractor suggested making the entire walkway a ramp rather than having separate steps and ramp. Everybody smiled and nodded their heads. Problem solved. This is the result so far.
-
20220516 grading 20220516 grading
Grading the north end 5/16/22
-
20220517 soil2 20220517 soil2
Adding topsoil 5/17/22
-
20220517 soil3 20220517 soil3
More topsoil
-
20220517 soil4jpg 20220517 soil4jpg
And more
-
InstallingGutters InstallingGutters
Installing gutters and downspouts on the northside of the house 2/21/22
-
Downspout Downspout
One of the downspouts 2/21/22
-
Gutter Gutter
The gutter and snow guards 2/21/22
-
StonesPrep220411 Copy StonesPrep220411 Copy
Preparing to complete the stonework on the east side of the house 4/11/22
-
StonesEast220412 StonesEast220412
Completed stonework on the east side of the house 4/12/22
-
WalkSteps1 3 WalkSteps1 3
Preparing to install the walkway and steps on the east side of the house 7/19/22
-
WalkSteps2 3 WalkSteps2 3
Gravel added 7/19/22
-
WalkSteps3 2 WalkSteps3 2
Steps in place 7/21/22
-
StonesWestside220420 StonesWestside220420
Stonework on the westside of the house 4/15/22
-
20201204 hole2 20201204 hole2
Preparing the site for the solar panel 12/4/2020
-
20201214 pedistal 20201214 pedistal
The pedestal for the solar panel delivered 12/14/2020
-
Pedistal Pedistal
The pedestal for the solar panel buried 12/6/2020
-
SolarPrep220412 Copy SolarPrep220412 Copy
Erecting the post on which the panels will sit 4/12/2022
-
220513SolarHoist 220513SolarHoist
This excavator hoisted the assembled panel up to the post. In that position, the excavator could 6000 pounds. The solar panel weighed approximately 4000 to 5000 pounds. 5/13/22
-
20220524 operational2 20220524 operational2
The solar panel operational
-
ThePanels220915 ThePanels220915
The solar panel array and me
-
Window2 Window2
Installing a window from the inside
-
Inside
Inside
-
InsulationTruck InsulationTruck
The truck pumping out the insulation 5/4/21
-
KitchenInsulation2 KitchenInsulation2
Insulation in the kitchen 5/4/21
-
LivingRoomInsulation2 LivingRoomInsulation2
Insulation in the living/dining room 5/4/21
-
AtticInsulation2 AtticInsulation2
Insulation in the attic 5/4/21
-
SheetRock1 SheetRock1
Sheetrock arriving and being placed in the house 5/11/21.
-
SheetRock3 SheetRock3
Cutting the sheetrock 5/12/21
-
SheetRock2 SheetRock2
Sheetrockiing the kitchen 5/12/21
-
SheetRock4 SheetRock4
Sheetrocking the kitchen area completed 5/12/21
-
SheetRock5 SheetRock5
Taping and compounding the sheetrock 5/24/21
-
SheetRock6 SheetRock6
Taping and compounding the living/dining room completed 5/24/21
-
Wires2 Wires2
Wires into the utility room
-
utility3 utility3
Shown in this photo is the water-to-air geothermal unit that heats and cools the main floor of the house. The basement is supplied with radiant heat through the concrete floor. The floors of the main floor kitchen and primary bathroom also have radiant heating coils.
-
Kitchen Floor Kitchen Floor
Preparing the kitchen floor for radiant heat under the tiles
-
Utility4 Utility4
Shown in the center is the domestic hot water tank from which all the hot water faucets get supplied. To its right is another tank that heats water for the domestic hot water heater and for the radiant heated floors. The 2 pumps on the wall to the left are the ground loop flow centers which circulate the water from the ground outside to and from the geothermal units.
-
Laying out tiles Laying out tiles
Laying out the tiles in the kitchen
-
tiles and Cabs tiles and Cabs
The tiles completed in the kitchen and moving some of the kitchen cabinets in place
-
upper cabs upper cabs
The upper cabinets being installed in the kitchen
-
refrigDel refrigDel
We have almost never had enough room in our refrigerator for all the varied food we eat. This purchase aimed to solve that problem. Here is a photo of our 48-inch Sub-Zero refrigerator being delivered
-
refrigInPlaceR refrigInPlaceR
The refrigerator in place
-
EastsideKitchen EastsideKitchen
The eastside of our kitchen
-
20220807 BarChairs 2 20220807 BarChairs 2
The bar stools at the kitchen island
-
Floor Floor
The oak flooring in the living/dining room
-
surround1 surround1
Preparing to put the fireplace surround in place
-
Surround2 Surround2
Pushing the fireplace surround in place
-
EastsideLivingDining EastsideLivingDining
The eastside of our living/dining room waiting for new furniture
-
20220803 LivingRoom 20220803 LivingRoom
New living room furniture
-
20220803 DiningTablejpg 20220803 DiningTablejpg
Our dining room table
-
Speaker3 Speaker3
Inserting the speaker
-
Speaker4pg Speaker4pg
Covering the speaker
-
bathCabs bathCabs
Installing the sinks and cabinets in the primary bathroom
-
Plumbing Plumbing
Installing plumbing fixtures in the primary bathroom
-
Bathjpg Bathjpg
Completed primary bathroom
-
GrabBarBath3 GrabBarBath3
We want our home to be fully accessible. Here are the grab bars in our bathtub
-
Shower Shower
Here are grab bars in the primary bathroom shower
-
GrabBarGuest GrabBarGuest
Here is a grab bar in the guest bathroom shower
-
PriBathGrab PriBathGrab
There is a grab bar next to each toilet in the house
-
20220517 DressingRoom 20220517 DressingRoom
This is part of the primary bedroom suite in which cabinets will be installed for what we will call our dressing room ,
-
SoutheastBedroom SoutheastBedroom
The southeast side of our bedroom. Note the storage unit in the left corner. This onsite unit is one of three, the other two were eight miles away, one of which has been cleared out. The one that is pictured will stay in place until we are able to build a tool shed and potting shed probably in the Spring of 2022..
-
southwestBedroom southwestBedroom
The southwest side of our bedroom. The garden area can be viewed from these windows.
-
ViewLinda sOffice ViewLinda sOffice
The view from the room that is Linda's office and guest room.
-
ViewOffice ViewOffice
The view from my office.
-
Office221025 Office221025
Furniture assembled in my office 10/25/22
-
Door1 2 Door1 2
In January 2023, I fell down a flight of steps inside our house. That necessitated the installation of a door at the top of the steps to avoid another mishap.
-
Door2 Door2
Here is the door.
-
Landscape
Landscape
-
Culvert Entrance 2 Culvert Entrance 2
Our property is down in a valley so rainwater flows down the hill. With the help of Larry Freidrich, Linda's brother, we created a path, known as a swale, for the water to move down in a predictable stream rather than spreading throughout the property. To contain it, a culvert pipe was placed in the expanded swale This is the entrance to the culvert pipe. The water now cascades down and through the property, particularly after heavy rain. It's lovely to look and listen when that is happening.
-
Generator5 Generator5
A generator has been placed away from the house because it can be noisy. If our electricity fails, this generator will supply us with electricity for up to a week.
-
B2.04TreeZ 912 600 450 80 B2.04TreeZ 912 600 450 80
We had to cut down this beautiful ash tree because it was dying. All of the ash trees on our property, and those throughout the United States and in Canada, are being decimated by a pest called the Emerald Ash Borer.
-
Cut trees Cut trees
Cutting of other ash trees, all of which are dead or dying,.
-
Moving the logs Moving the logs
Moving the trees
-
LogsReadyForSplitting LogsReadyForSplitting
Ash trees being readied for splitting destined to become firewood
-
LookingSoutheast LookingSoutheast
The view after clearing some of the trees and the brush surrounding them.
-
Jerimiah Jerimiah
This is a rock I call Jabba after the Star Wars character it resembles and Linda calls Jeremiah the Bullfrog after the song. Whatever its name, the rock will stand at the entrance to the garden to guard it, maybe keeping the deer away.
-
WallBeginning 970 600 450 80 WallBeginning 970 600 450 80
The first stage of the construction of a stone retaining wall in the garden.
-
GardenWall4 GardenWall4
The completed garden retaining wall. I dug up and Linda and I gathered all the stones from our property for the wall.
-
PlantingArea5 PlantingArea5
Grading the area for the creation of planting beds
-
Beds Beds
Construction of the planting beds
-
DirtInBedsRotated DirtInBedsRotated
Loading the soil into the beds
-
dirt and gravel dirt and gravel
Soil and gravel added to the planting beds and paths within the planting garden
-
GardenUs GardenUs
Linda and I relaxing in the planting garden with many of the plants planted
-
garden gate garden gate
The enclosed garden
-
20210831 181125 20210831 181125
Linda modeled the red front of the enclosed garden after a Japanese Torii gate, commonly found at the entrance of or within a Shinto shrine where, according to Wikipedia, "it symbolically marks the transition from the mundane to the sacred."
-
20220726 Riprap 20220726 Riprap
The riprap by the garden gate 7/25/22
-
TracterShed5 TracterShed5
Preparing the site for the proposed tractor/woodl shed
-
TracterShed4 TracterShed4
Planting grass around the base of the tractor/wood shed
-
TracterShed3 TracterShed3
The retaining wall next to the proposed tractor/wood shed
-
TracterShed1 TracterShed1
The posts for the proposed tractor/wood shed
-
Tractor2 Tractor2
Framing the tractor/wood shed
-
tractorshed medium tractorshed medium
Adding the extension for the area to store firewood
-
tractorshedsidiong medium tractorshedsidiong medium
Adding siding to the tractor/wood shed
-
tractor shed completed medium tractor shed completed medium
Tractor/wood shed completed
-
newdeck2 medium newdeck2 medium
Preparing to construct the deck on the eastern side of the house
-
newdeck1 medium newdeck1 medium
Closeup of the base of the eastern deck
-
newdeck3 medium newdeck3 medium
Rubber protective covering applied to eastern deck
-
newdeck6 medium newdeck6 medium
Decking being applied to the eastern deck.
-
deck2jpg medium deck2jpg medium
The deck completed
-
deck medium deck medium
Another view of the completed deck
-
pottingtoolshed medium pottingtoolshed medium
This structure was the base for what was to become a Potting/Tool shed. However, we determined that the cost of completing the shed would be much more than we could afford since the entire construction project had, by that time, exceeded our budget by about 40%. We decided to turn this structure into a platform behind our enclosed garden and also in to what we later called our southern deck.
-
tooltostart medium tooltostart medium
The westernmost part of the original structure was to become the tool shed. Our revised plan was to turn this into a platform behind the garden.
-
toolbeingdragged medium toolbeingdragged medium
The "tool shed base was cut off the structure and began to be dragged to the garden area.
-
toolsittingontractordragging medium toolsittingontractordragging medium
The cut-off portion was so heavy that the tractor began to tip over, and the construction workers had to sit on it to keep it level.
-
toolinplace medium toolinplace medium
They were able to get the platform behind the garden.
-
pottingbeforedemo medium pottingbeforedemo medium
This was the base of what was originally intended to be the potting shed. We had no further use for and after curing what was planned to be its porch, it had to be taken apart and removed from the site.
-
porchtostart medium porchtostart medium
This was the cut-off porch
-
porchbecomingsoutherndeck medium porchbecomingsoutherndeck medium
The construction workers began to turn the porch into the southern deck.
-
southerndeckinplace medium southerndeckinplace medium
This is the southern deck nearing completion.
-
southerndeckcompleted medium southerndeckcompleted medium
This is the completed southern deck.
-
1aendphotogall
1aendphotogall
The front of the original house at 66 Strohmeier Lane in East Taghkanic, New York, built by Linda's father and grandfather in 1955
The back of the original house
The side of the original house
We learned that it would be too difficult and costly to make the house as comfortable as it once was and that new construction would be preferable. This is the beginning of the house's demolition. It took place on October 16, 2019.
Continuing the demolition
Working on the foundation
Concrete from the foundation ready for disposal
The excavation of the site
The old water well house
The old water well exposed
The repaired water well
The completed water well
Placing the septic tank in its location
Burying the septic tank
Preparing the site for the house
Continuing to prepare the site
Running wires, tubes and pipes
The foundation base forms filled
Filling the foundation concrete forms
Concrete forms for the foundation base
The foundation forms ready for concrete
Filling the form with concrete through a chute for the foundation
The foundation forms filled
The foundation uncovered
The north foundation wall
The north foundation wall, covered by insulation as was the rest of the foundation
This is the part of the basement where the utility (or mechanical) room will be. Wires and tubes and pipes are being brought into the area.
Preparing the basement floor
Covering the basement floor with insulation
Adding radiant heating tubes to the basement floor
Structural steel posts in place within the radiant tube covered basement floor
Structural steel posts bolted and shimmed
Concrete on the basement floor completed
Adding cuts on the concrete floor to prevent cracking. The cuts will be covered by the walls and, consequently, will not be seen.
Steel posts with beam framing
Beams being set in place
Floor joists set on beams
Floor joists closeup
Floor joists on the deck on the east side of the house
Patio being prepared
Insulation on the Patio
Cement on the patio
The Patio completed
The finished basement floor with exposed floor joists - west side
The finished basement floor with exposed floor joists - east side
Framing on the east side of the basement
Framing on the south side of the basement (eastern portion)
Framing on the south side of the basement (western portion)
Framing on the west side of the basement
The beginning of the construction of the upper level
Framing continuing on the north and west sides of the living room/dining room area
Framing on the east side of the living room/dining room added
Framing on the south side of the living room/dining room
Framing the east wall of the bedroom
Framing the south wall of the bedroom
View of the south side of the house 10/16/2020
View of the southwest side of the house 10/23/2020
View of the southeast side of the house 11/17/20
View of the west side of the house 11/17/20
Rafters on the west side of the house 11/27/20
Rafters over the bedroom on the south side of the house 11/27/20
Preparing for the construction of the chimney
The roof from above 12/04/2020
The roof taking shape 12/04/2020
South side of the house 12/23/20
The west side of the house 12/23/20
The south side of the house 1/2/21
The east side of the house 1/2/21
Installing the final window on the west side of the house from outside
Installing drain pipes
Extending the drain pipes
The north side of the house 1/2/21
Stonework on the northeast side of the house 1/25/21
Stonework on the northwest side of the house 1/25/21
Stonework on the east side of the house 1/25/21
South side of the house 4/15/21
West side of the house 4/15/21
North side of the house 4/15/21
East side of the house 4/15/21
Retaining walls, constructed on the east side of the house to keep the soil in place 4/19/21.
Retaining walls on the west side of the house 4/19/21
South side of the house 5/30/21 (Proto credit: Dan Friedrich)
The siding begun on the south side 8/3/21
East Side of the house 8/17/2021
West Side of the house 8/18/2021
Closeup of the soffit on the east side of the house 8/20/2021
South side of the house 8/20/2021
Northside of the house 9/8/2021
Our architect, general contractor, Linda, and I spent nearly an hour discussing how and where to put a ramp up to the porch on the north side of the house. Many ideas were proposed. Then our general contractor suggested making the entire walkway a ramp rather than having separate steps and ramp. Everybody smiled and nodded their heads. Problem solved. This is the result so far.
Grading the north end 5/16/22
Adding topsoil 5/17/22
More topsoil
And more
Installing gutters and downspouts on the northside of the house 2/21/22
One of the downspouts 2/21/22
The gutter and snow guards 2/21/22
Preparing to complete the stonework on the east side of the house 4/11/22
Completed stonework on the east side of the house 4/12/22
Preparing to install the walkway and steps on the east side of the house 7/19/22
Gravel added 7/19/22
Steps in place 7/21/22
Stonework on the westside of the house 4/15/22
Preparing the site for the solar panel 12/4/2020
The pedestal for the solar panel delivered 12/14/2020
The pedestal for the solar panel buried 12/6/2020
Erecting the post on which the panels will sit 4/12/2022
This excavator hoisted the assembled panel up to the post. In that position, the excavator could 6000 pounds. The solar panel weighed approximately 4000 to 5000 pounds. 5/13/22
The solar panel operational
The solar panel array and me
Installing a window from the inside
The truck pumping out the insulation 5/4/21
Insulation in the kitchen 5/4/21
Insulation in the living/dining room 5/4/21
Insulation in the attic 5/4/21
Sheetrock arriving and being placed in the house 5/11/21.
Cutting the sheetrock 5/12/21
Sheetrockiing the kitchen 5/12/21
Sheetrocking the kitchen area completed 5/12/21
Taping and compounding the sheetrock 5/24/21
Taping and compounding the living/dining room completed 5/24/21
Wires into the utility room
Shown in this photo is the water-to-air geothermal unit that heats and cools the main floor of the house. The basement is supplied with radiant heat through the concrete floor. The floors of the main floor kitchen and primary bathroom also have radiant heating coils.
Preparing the kitchen floor for radiant heat under the tiles
Shown in the center is the domestic hot water tank from which all the hot water faucets get supplied. To its right is another tank that heats water for the domestic hot water heater and for the radiant heated floors. The 2 pumps on the wall to the left are the ground loop flow centers which circulate the water from the ground outside to and from the geothermal units.
Laying out the tiles in the kitchen
The tiles completed in the kitchen and moving some of the kitchen cabinets in place
The upper cabinets being installed in the kitchen
We have almost never had enough room in our refrigerator for all the varied food we eat. This purchase aimed to solve that problem. Here is a photo of our 48-inch Sub-Zero refrigerator being delivered
The refrigerator in place
The eastside of our kitchen
The bar stools at the kitchen island
The oak flooring in the living/dining room
Preparing to put the fireplace surround in place
Pushing the fireplace surround in place
The eastside of our living/dining room waiting for new furniture
New living room furniture
Our dining room table
Inserting the speaker
Covering the speaker
Installing the sinks and cabinets in the primary bathroom
Installing plumbing fixtures in the primary bathroom
Completed primary bathroom
We want our home to be fully accessible. Here are the grab bars in our bathtub
Here are grab bars in the primary bathroom shower
Here is a grab bar in the guest bathroom shower
There is a grab bar next to each toilet in the house
This is part of the primary bedroom suite in which cabinets will be installed for what we will call our dressing room ,
The southeast side of our bedroom. Note the storage unit in the left corner. This onsite unit is one of three, the other two were eight miles away, one of which has been cleared out. The one that is pictured will stay in place until we are able to build a tool shed and potting shed probably in the Spring of 2022..
The southwest side of our bedroom. The garden area can be viewed from these windows.
The view from the room that is Linda's office and guest room.
The view from my office.
Furniture assembled in my office 10/25/22
In January 2023, I fell down a flight of steps inside our house. That necessitated the installation of a door at the top of the steps to avoid another mishap.
Here is the door.
Our property is down in a valley so rainwater flows down the hill. With the help of Larry Freidrich, Linda's brother, we created a path, known as a swale, for the water to move down in a predictable stream rather than spreading throughout the property. To contain it, a culvert pipe was placed in the expanded swale This is the entrance to the culvert pipe. The water now cascades down and through the property, particularly after heavy rain. It's lovely to look and listen when that is happening.
A generator has been placed away from the house because it can be noisy. If our electricity fails, this generator will supply us with electricity for up to a week.
We had to cut down this beautiful ash tree because it was dying. All of the ash trees on our property, and those throughout the United States and in Canada, are being decimated by a pest called the Emerald Ash Borer.
Cutting of other ash trees, all of which are dead or dying,.
Moving the trees
Ash trees being readied for splitting destined to become firewood
The view after clearing some of the trees and the brush surrounding them.
This is a rock I call Jabba after the Star Wars character it resembles and Linda calls Jeremiah the Bullfrog after the song. Whatever its name, the rock will stand at the entrance to the garden to guard it, maybe keeping the deer away.
The first stage of the construction of a stone retaining wall in the garden.
The completed garden retaining wall. I dug up and Linda and I gathered all the stones from our property for the wall.
Grading the area for the creation of planting beds
Construction of the planting beds
Loading the soil into the beds
Soil and gravel added to the planting beds and paths within the planting garden
Linda and I relaxing in the planting garden with many of the plants planted
The enclosed garden
Linda modeled the red front of the enclosed garden after a Japanese Torii gate, commonly found at the entrance of or within a Shinto shrine where, according to Wikipedia, "it symbolically marks the transition from the mundane to the sacred."
The riprap by the garden gate 7/25/22
Preparing the site for the proposed tractor/woodl shed
Planting grass around the base of the tractor/wood shed
The retaining wall next to the proposed tractor/wood shed
The posts for the proposed tractor/wood shed
Framing the tractor/wood shed
Adding the extension for the area to store firewood
Adding siding to the tractor/wood shed
Tractor/wood shed completed
Preparing to construct the deck on the eastern side of the house
Closeup of the base of the eastern deck
Rubber protective covering applied to eastern deck
Decking being applied to the eastern deck.
The deck completed
Another view of the completed deck
This structure was the base for what was to become a Potting/Tool shed. However, we determined that the cost of completing the shed would be much more than we could afford since the entire construction project had, by that time, exceeded our budget by about 40%. We decided to turn this structure into a platform behind our enclosed garden and also in to what we later called our southern deck.
The westernmost part of the original structure was to become the tool shed. Our revised plan was to turn this into a platform behind the garden.
The "tool shed base was cut off the structure and began to be dragged to the garden area.
The cut-off portion was so heavy that the tractor began to tip over, and the construction workers had to sit on it to keep it level.
They were able to get the platform behind the garden.
This was the base of what was originally intended to be the potting shed. We had no further use for and after curing what was planned to be its porch, it had to be taken apart and removed from the site.
This was the cut-off porch
The construction workers began to turn the porch into the southern deck.
This is the southern deck nearing completion.
This is the completed southern deck.












































































































































































































